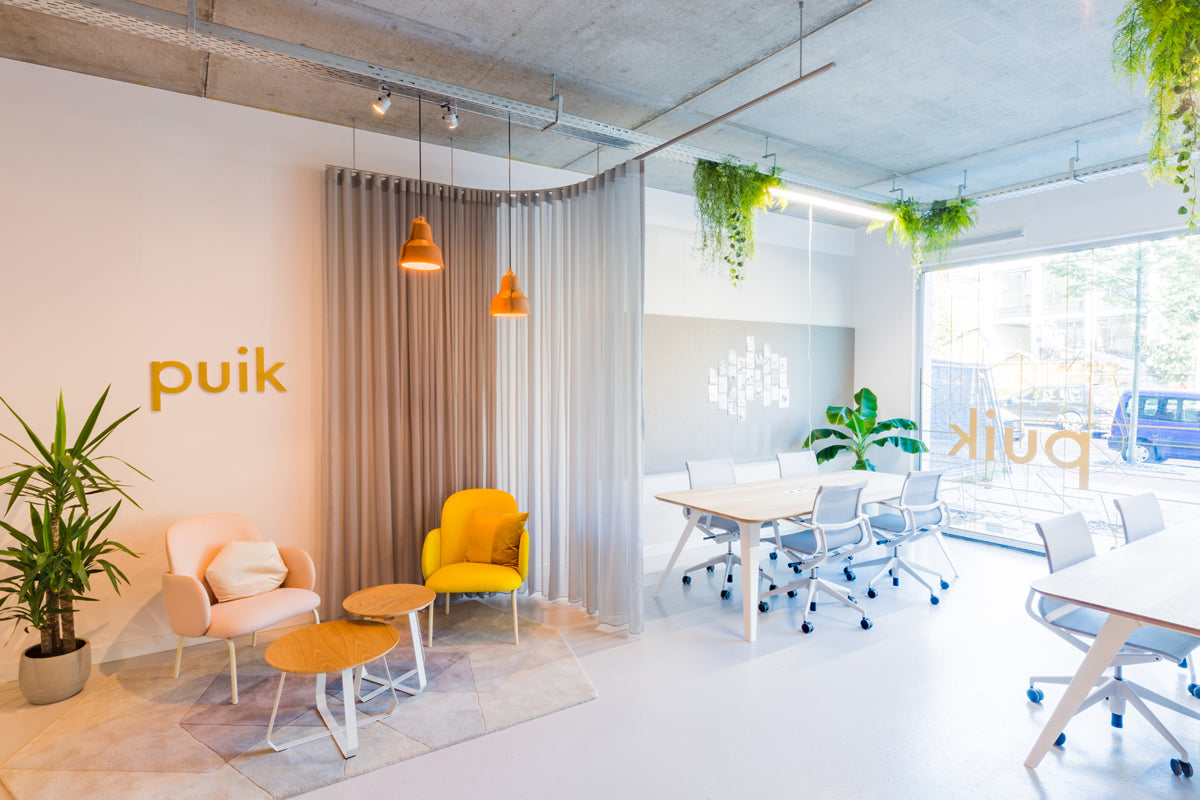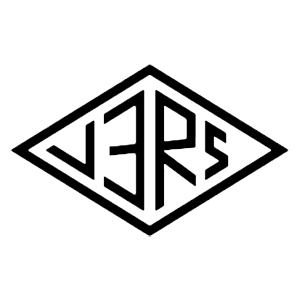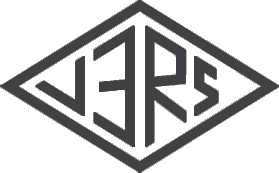
PUIK
For two entrepreneurs in the dutch design business, V3RS was asked to develop a new office interior. Their label ‘Puik’ was growing to an extent where a new and improved place to work was necessary. Situated in Amsterdam, Puik relocated to a different part of the city. The new space was a empty canvas for V3RS to work with.
Starting with a blank floor plan we made a new lay-out and division of the space. From there the concept needed a bright combination between the PUIK look and feel, PUIK products and the custom interior. The mood was set with a basic colour scheme, honouring the industrial look and feel of the new space. We added hints of bright lively colours and materials in the design to pop out and reflect their vision.
A free flow office interior where work, display and leisure are combined in a 100 m2 office. Blending into one another, the brass kitchen table forms a centrepiece where work and leisure go hand in hand. The open character was a key element for the interior, which is translated throughout the custom objects. Where separation does take place, we added bright colours and transparent dividers to highlight the area. From sketch to installation, everything we made is added value to the PUIK interior products that are used as showpiece as well as in their function.Together we made sure ‘The dutch touch’ works not only in a literal, but also in a figurative manner.
Project: Office
Location: Amsterdam, The Netherlands
Program: Design label
Assignment: Concept, design, production, installation
Status: Realised august, 2018
Size: 96 m2
Client: Puik Design
Design: V3RS
Photography: V3RS














